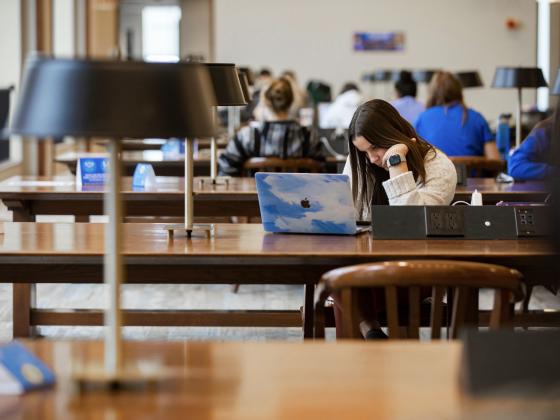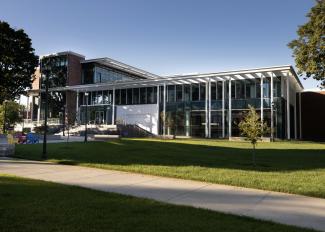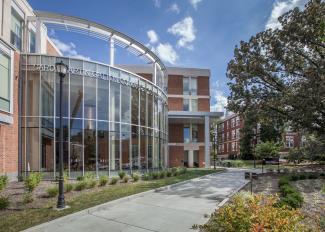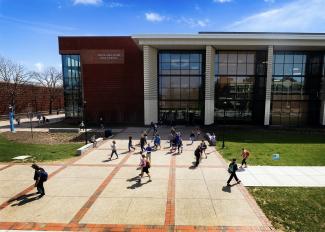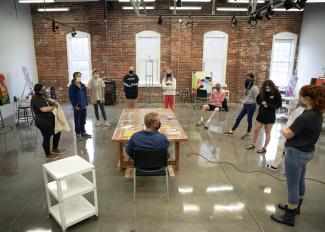The College of Fine Arts’ School of Art and Visual Studies moved into its new home on Bolivar Street in September 2015. This space is a 21st century research laboratory that fosters collaborative, interdisciplinary projects, with student and faculty studios housed close together. In the last several years, due to significant structural problems and limitations on teaching during summer months in the aging former warehouse, the college and university began looking for a solution that would not only meet the needs of the institution's students, faculty and staff, but would also save money in necessary renovations to Reynolds Building No. 1. UK proposed and was given state approval to purchase and convert the University Lofts property for the school.
The end product, housed in a historic tobacco processing plant, is a game changer. The UK Art and Visual Studies Building is more than 20,000 square feet larger than the school's former home in Reynolds and features not only traditional artist studios and instructional spaces, but several other amentities, including:
- Five digital media labs
- A multipurpose 3D fabrication lab
- A photography suite
- A ceramics facility
- A print media shop
- A wood shop
- Drawing, painting and foundation design workshops
These advances will allow the school to ramp up digital pedagogy by offering new courses and degrees in digital media and design, animation, new media and motion graphics.
